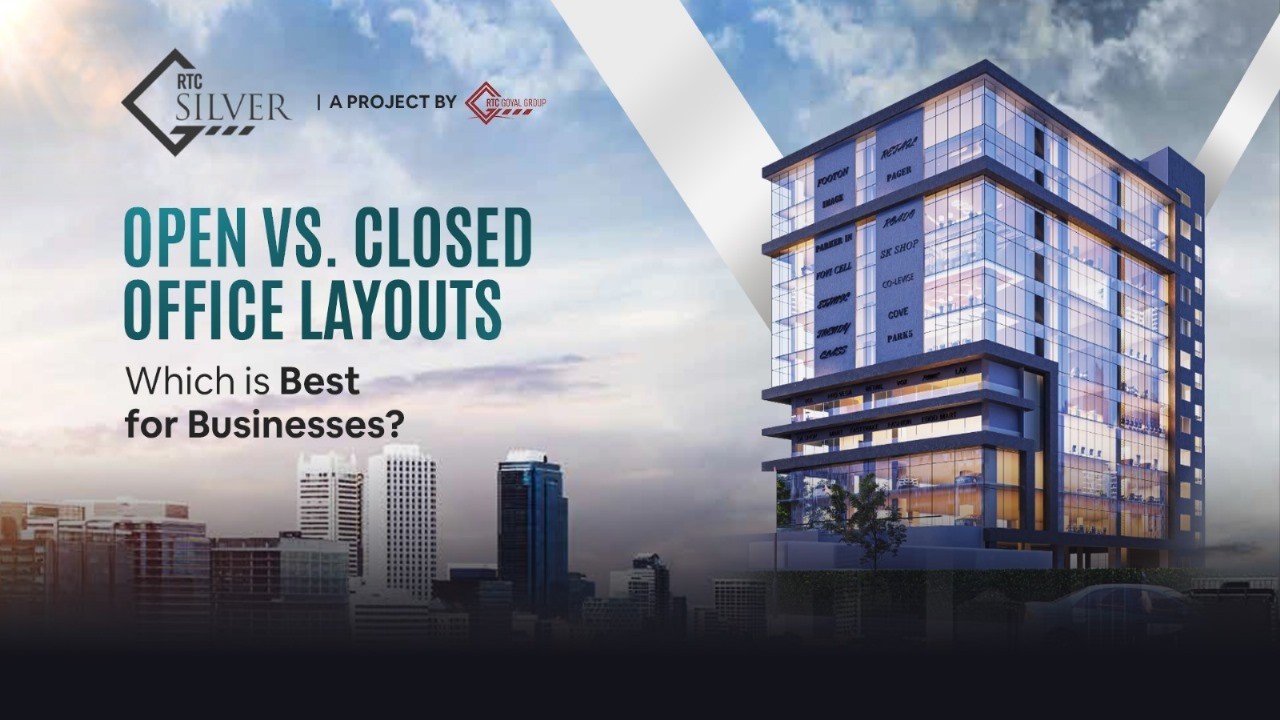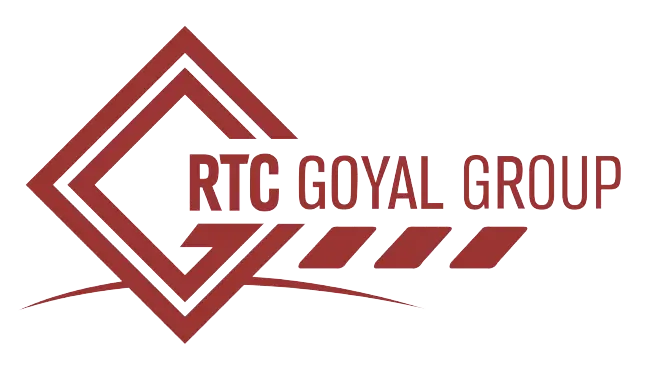
Open vs. Closed Office Layouts: Which is Best for Businesses?
When investing in commercial real estate investment properties, choosing the right office layout can significantly impact productivity, employee satisfaction, and overall business success. Whether you’re looking for the best commercial space for an agency or planning a commercial shop setup, the decision between an open and closed office layout plays a crucial role. In this article, we explore the advantages and disadvantages of both layouts to help you determine the best fit for your business.
Open Office Layout
An open office layout features a spacious, collaborative work environment with minimal physical barriers. This design is widely used in modern businesses, coworking spaces, and creative industries.
Pros of Open Office Layouts:
1. Encourages Collaboration – Open layouts promote teamwork and seamless communication, making it ideal for industries where brainstorming and idea-sharing are essential.
2. Maximizes Space Utilization – Investing in commercial spaces with an open design allows businesses to accommodate more employees efficiently, reducing the need for excessive square footage.
3. Cost-Effective – With fewer partitions and enclosed offices, businesses can save on construction and furnishing costs when setting up their commercial space investment.
4. Enhances Flexibility – Open spaces can be easily rearranged, making them ideal for growing companies that need adaptable office settings.
Cons of Open Office Layouts:
1. Distractions and Noise – Without walls or cubicles, noise levels can increase, affecting concentration and productivity.
2. Lack of Privacy – Employees working on confidential tasks may find it challenging to maintain discretion.
3. Potential for Reduced Productivity – Constant interactions and background noise can lead to frequent interruptions, impacting work efficiency.
Closed Office Layout
A closed office layout consists of individual offices or cubicles, providing employees with personal workspaces separated by walls or partitions.
Pros of Closed Office Layouts:
1. Increased Privacy – Employees working with sensitive information or requiring deep focus can benefit from private spaces.
2. Better Noise Control – Enclosed offices reduce distractions, helping employees stay more productive and focused.
3. Professional Environment – Closed layouts are often preferred in corporate and legal settings where confidentiality and professionalism are paramount.
4. Customization Options – Individual offices allow employees to personalize their space, enhancing job satisfaction.
Cons of Closed Office Layouts:
1. Higher Costs – Constructing separate offices or cubicles increases expenses for furniture, partitions, and office space per employee.
2. Limited Collaboration – The physical barriers can restrict communication and hinder team cohesion.
3.Less Flexibility – Modifying or expanding office spaces can be more challenging compared to open layouts.
Which Office Layout is Best for Your Business?
The choice between an open and closed office layout depends on your business needs, industry type, and work culture. If your company thrives on collaboration, creativity, and dynamic interactions, an open office might be the best commercial space for an agency or startup. On the other hand, if your business prioritizes privacy, confidentiality, and focused work, a closed layout is more suitable.
When considering commercial space investment, analyze your workforce structure, budget, and long-term business goals. Many businesses opt for a hybrid model, combining open areas for teamwork with private spaces for focused tasks.
Final Thoughts
Whether setting up a commercial shop or investing in commercial real estate investment properties for an office, the right layout can enhance productivity and workplace efficiency. Carefully evaluate the pros and cons of each design to create a workspace that supports your business objectives and employee needs. If you’re looking to invest in commercial spaces, ensure that the layout aligns with your long-term vision and operational requirements.
